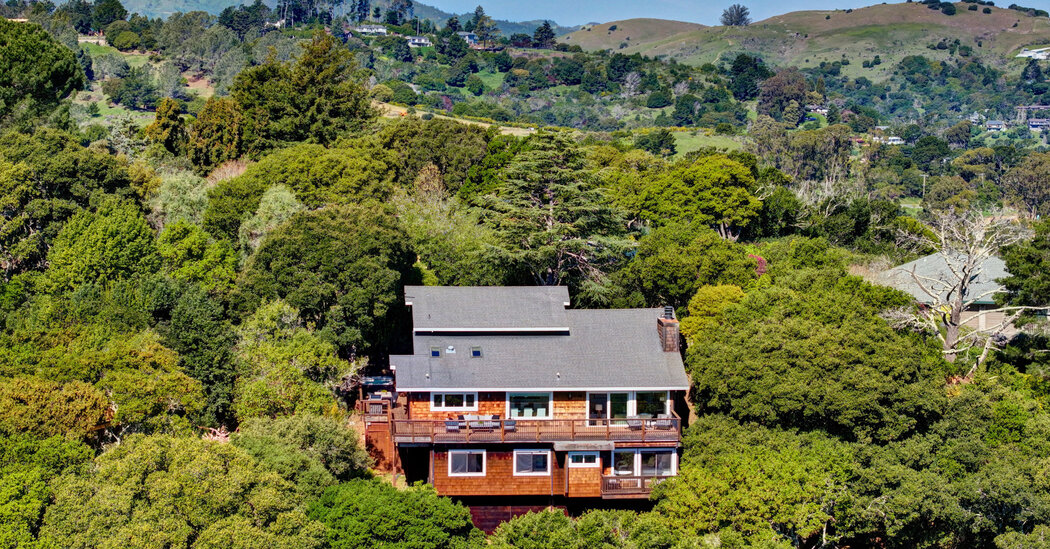
Sonoma | $3.195 million
A 1952 compound with two outbuildings, on 0.3 acres
This property includes a two-bedroom, two-and-a-half-bathroom main house, a guest casita with a bathroom and kitchenette, and a third structure used as a home office. Bartholomew Park, where walking trails wind through redwood trees, is half-a-mile away, and Sonoma Plaza, where 19th-century buildings frame a central square, is a five-minute drive. Sonoma County has more than 400 vineyards, and Sonoma’s streets are lined with tasting rooms, art galleries, and restaurants.
The center of Napa is a 25-minute drive, and Santa Rosa takes 45-minutes. Sacramento, by car, takes an hour and 15 minutes.
Size: 2,515 square feet
Price per square foot: $1,270
Indoors: An iron gate opens to this home’s front courtyard, with the main entrance around the corner. Hardwood floors in the foyer continue into a living room with a fireplace, where glass doors face the front and rear yards. A sunny sitting area is directly off the foyer.
The living room is open to a kitchen with stainless steel appliances, a center island and pendant lights. On the other side of the kitchen is a den with access to the backyard. A formal dining room is off the living room, with clerestory windows and sliding-glass doors to the front courtyard. A powder room is also on this side of the house.
Both bedrooms are off the living room. The primary suite has sliding-glass doors facing the backyard and a walk-in closet. The bathroom has a deep soaking tub in front of windows.
The second bedroom is big enough for a king-size bed, and its en suite bathroom has a walk-in shower and a wood vanity.
